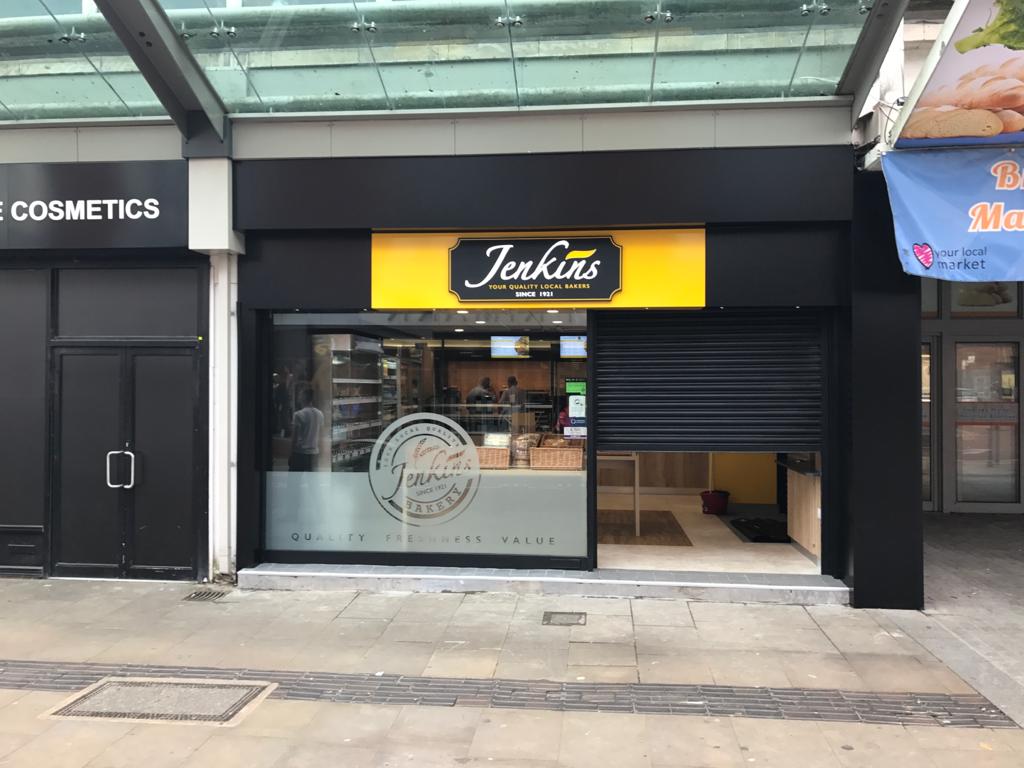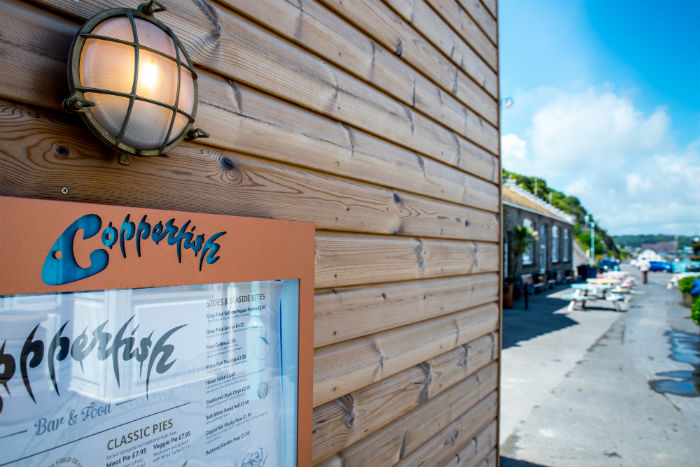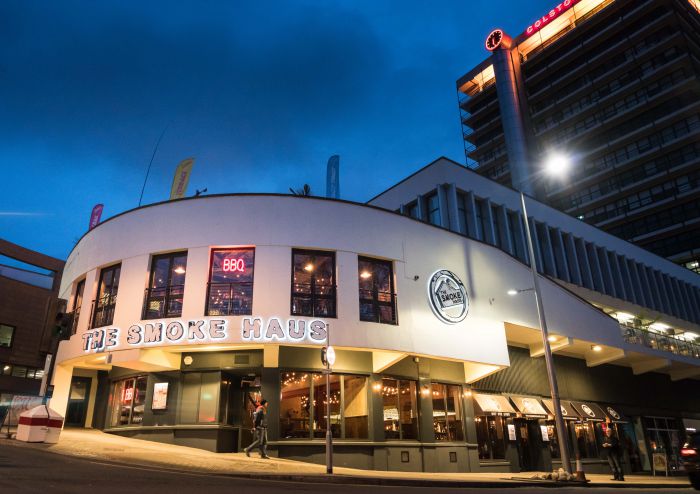

Jenkins Bakery
In 2016, Mr. Russell Jenkins of Jenkins Bakery sought a new installations company to manage refurbishments od existing stores, design and install new greenfield sites, and act as Principal Contractor/Designer. An industry consultant recommended Pro Spec Interiors Ltd for the job.
Pro Spec Interiors Ltd has since completed a full refit of the Whitewalls branch in Swansea and mini-refits in Carmarthen, Llanelli (Thomas Street and The Avenue), Gowerton, Briton Ferry, and Port Mead. We also refurbished the café at the Ammanford site.
Additionally, we completed the fit-out of their new Cross Hands store, featuring a café and seating area, as well as a takeaway section. For the past 8 years, Pro Spec Interiors Ltd has been Jenkins Bakery’s trusted installation company, consistently delivering high-quality results.


Copperfish – Restaurant & Bar refit
Based on a recommendation, the owners of Mumbles Pier approached us to refurbish their café. We installed behind the counter safety flooring, new studwork and tiling, a new counter with Corian worktops, and Amtico flooring in the café seating area which offers panoramic views over Mumbles and Swansea Bay.
The project was completed over a two-week period, working 7 nights per week to minimise disruption by keeping the café open during the day. Following the café refurbishment, we transformed their old pub into a restaurant and takeaway. This included structural floor repairs, new steelwork, bi-folding aluminium doors, aluminium entrance doors, double-glazed aluminium windows, new LVT flooring, studwork, hygienic wall cladding in the preparation area, ceramic tiling, safety flooring, as well as internal and external timber cladding and joinery work.


The Smoke Haus Restaurant
Mr. Mark Power of The Smoke Haus approached us for assistance to create a new restaurant in Cardiff. He had secured the site but had limited funds. With a clear vision of the desired look, we worked together over several on-site meetings to design and value-engineer the premises to meet his needs.
The site plans were drawn up by an architect to meet building regulations, and from there, the project took off. We had an 8-week timeline to bring the vision to life. Despite a few challenges along the way, the restaurant opened on time to excellent reviews and continues to be a great success.